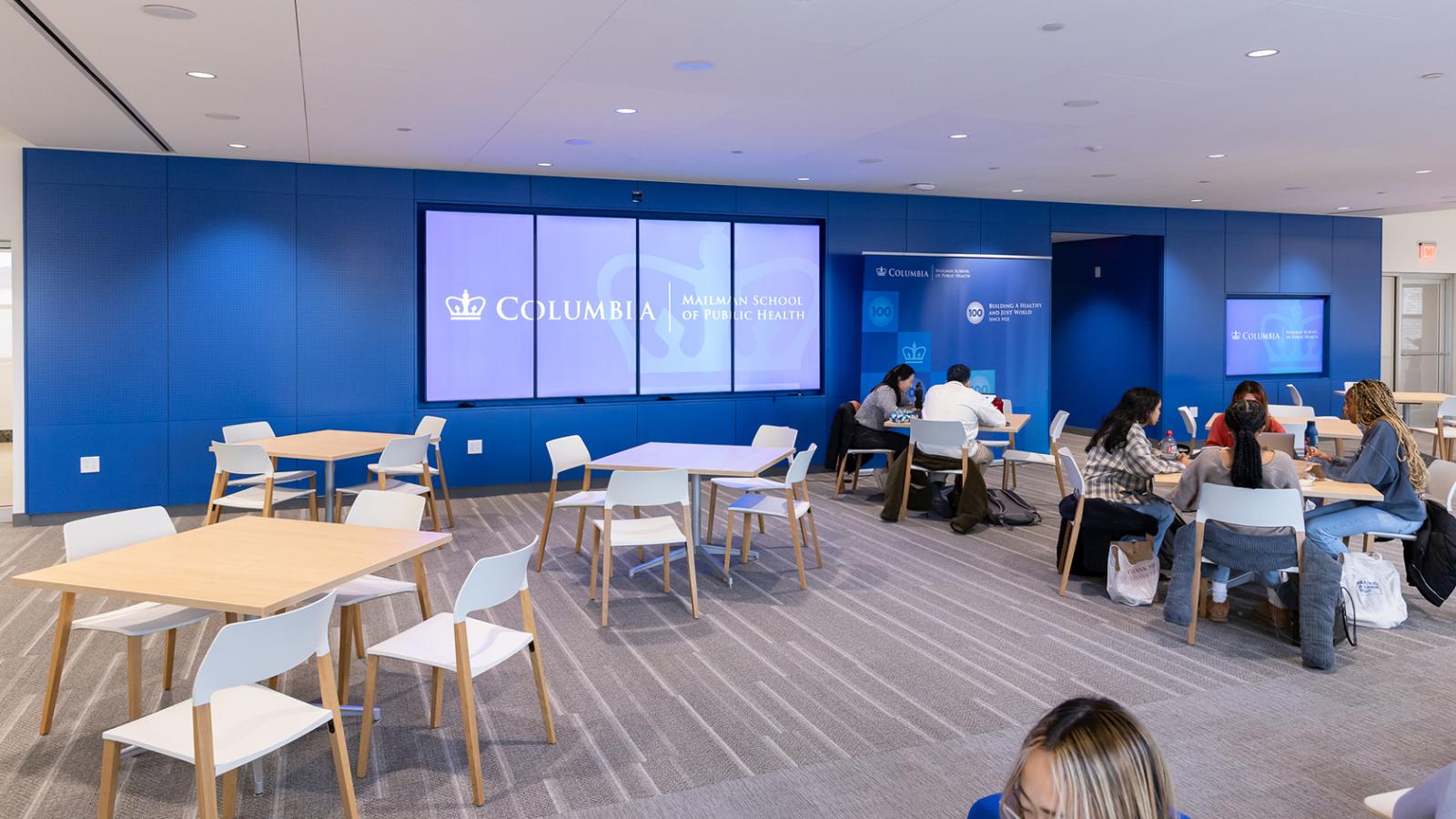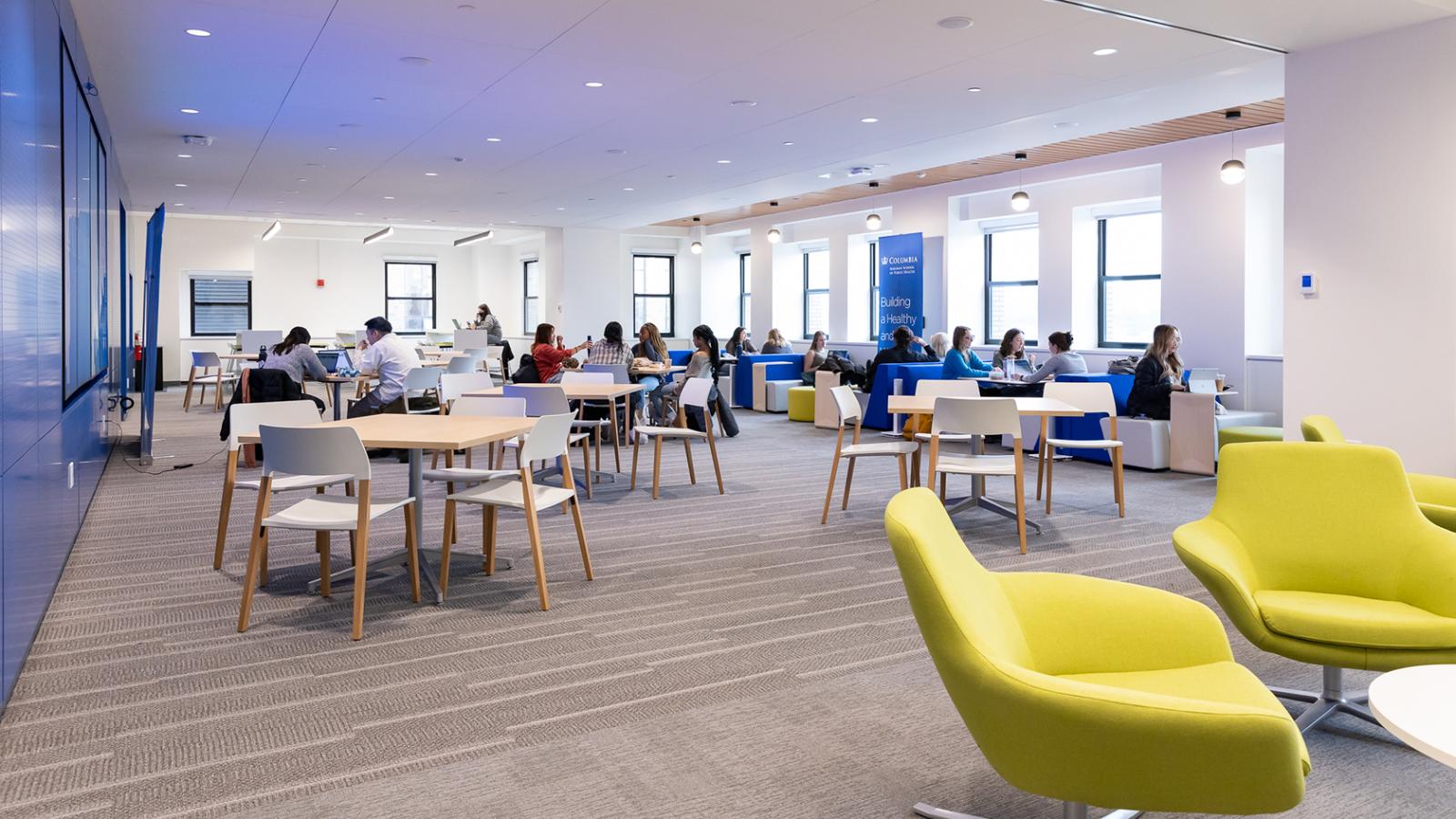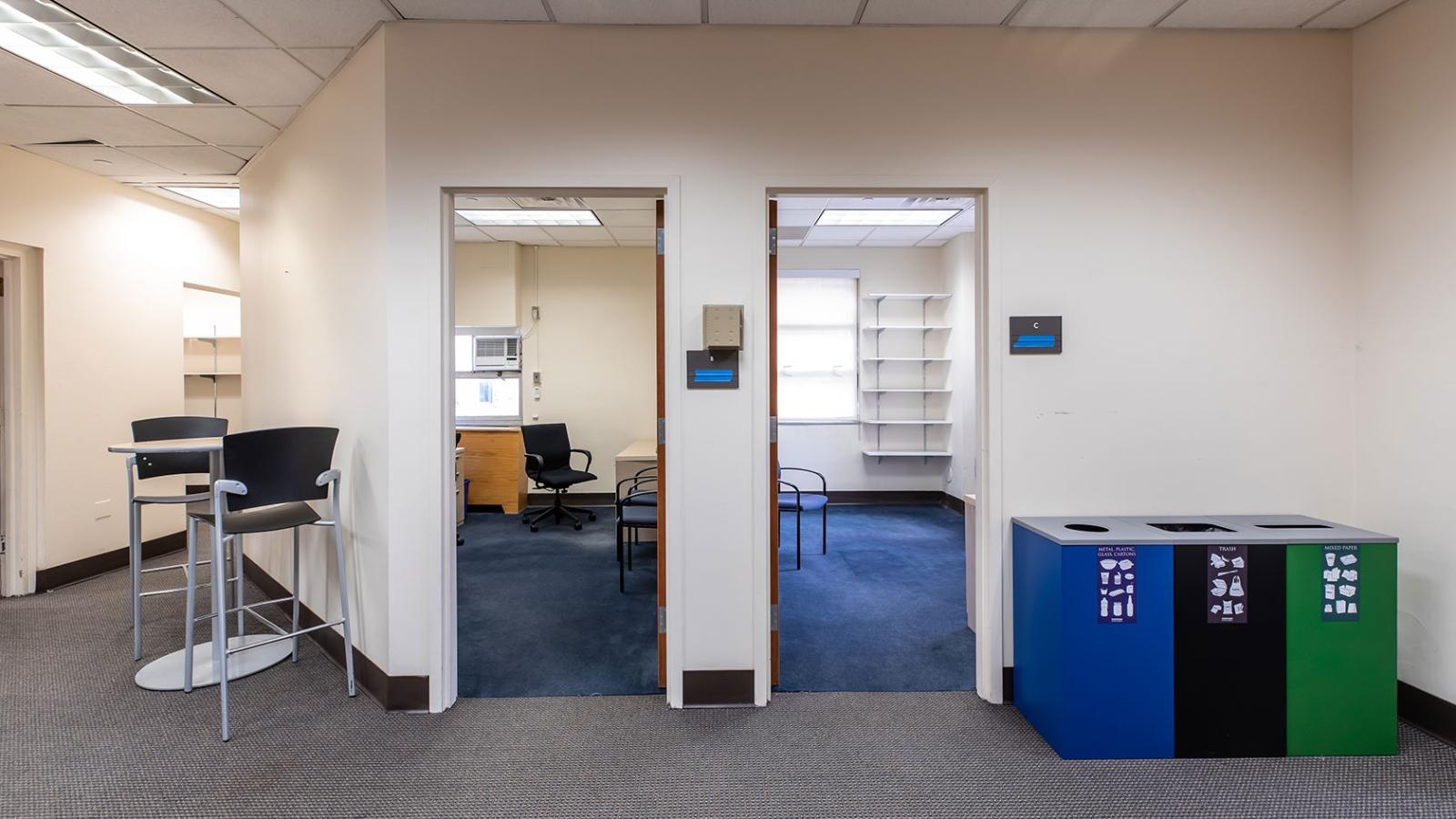Mailman School of Public Health Lounge
The Mailman School of Public Health transformed several existing administrative suites into a public lounge for the School. The new lounge serves as a welcome space for the building, provides a comfortable space to relax or engage in a quiet chat with colleagues, and encourages collaboration and collective learning between students, faculty, and administrators.
Project Fact Sheet
Project Location: Allan Rosenfield Building
Client: Mailman School of Public Health
Project Program: A new student, faculty, and staff lounge
Project Scope: A complete gut renovation of several suites, including demolition, abatement, carpentry, flooring, painting, replacement of windows, updated infrastructure, and new furniture
Project Area: 2,400 SF
Special Feature(s) or Highlight(s):
- Open space with lounge seating and group work tables
- New energy-efficient air conditioning and heating system
- New audiovisual system for events and presentations
- New windows
- New ADA, all-gender restroom
Architect: Mitchell Giurgola
MEP Engineer: AKF
Commissioning Agent: AKF
Contractor: Ideal Interiors
Completion Date: December 2023





