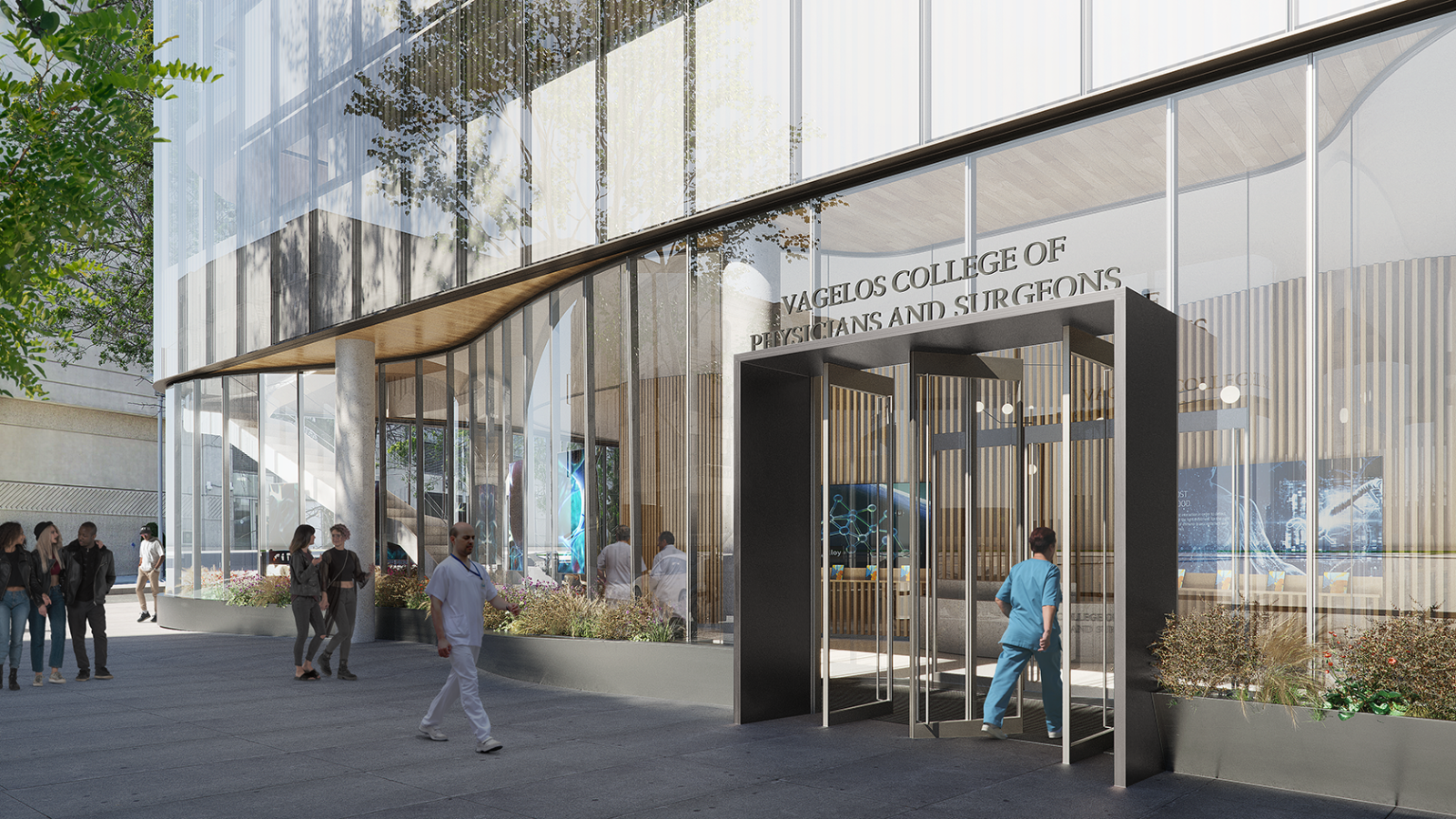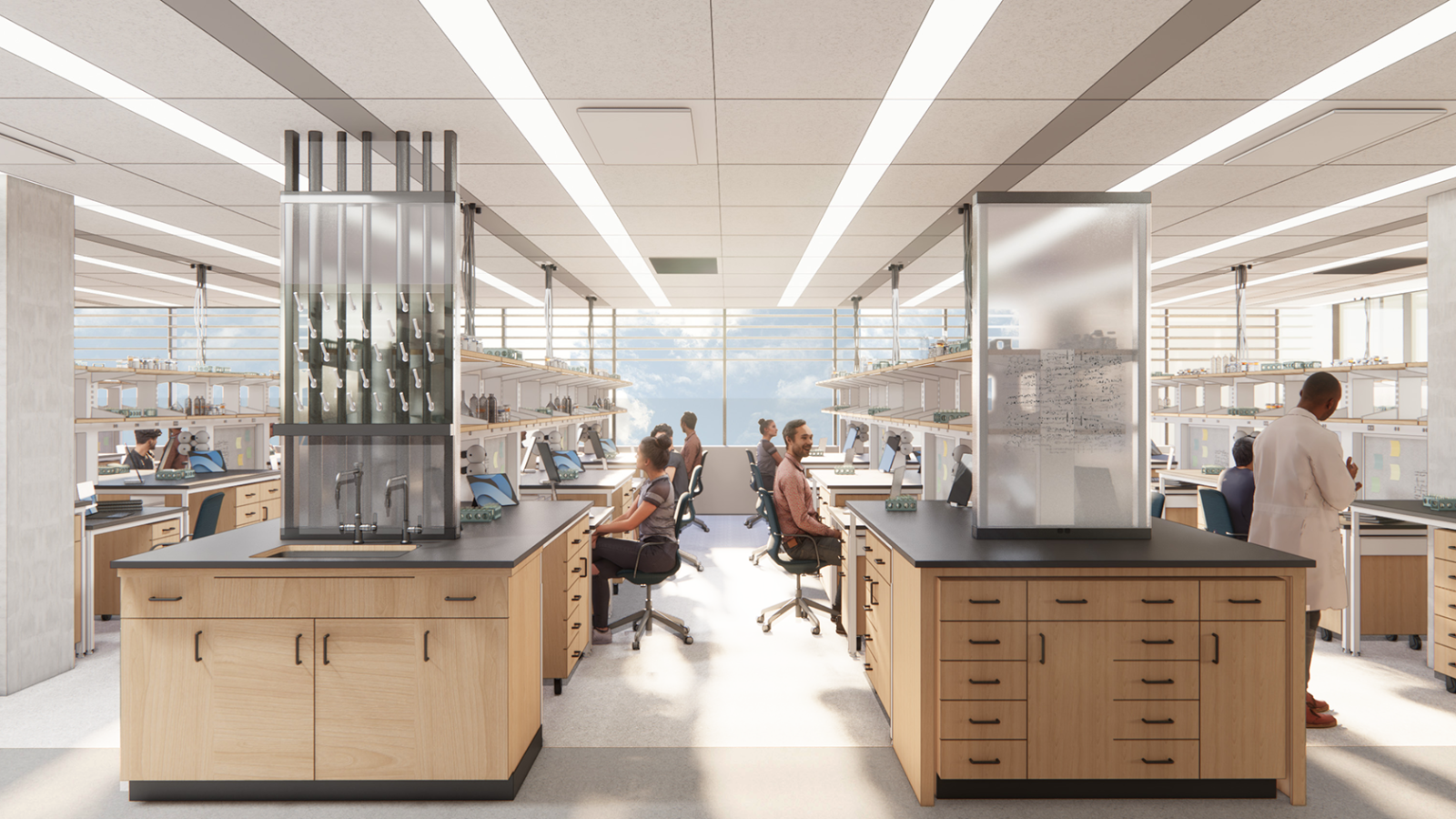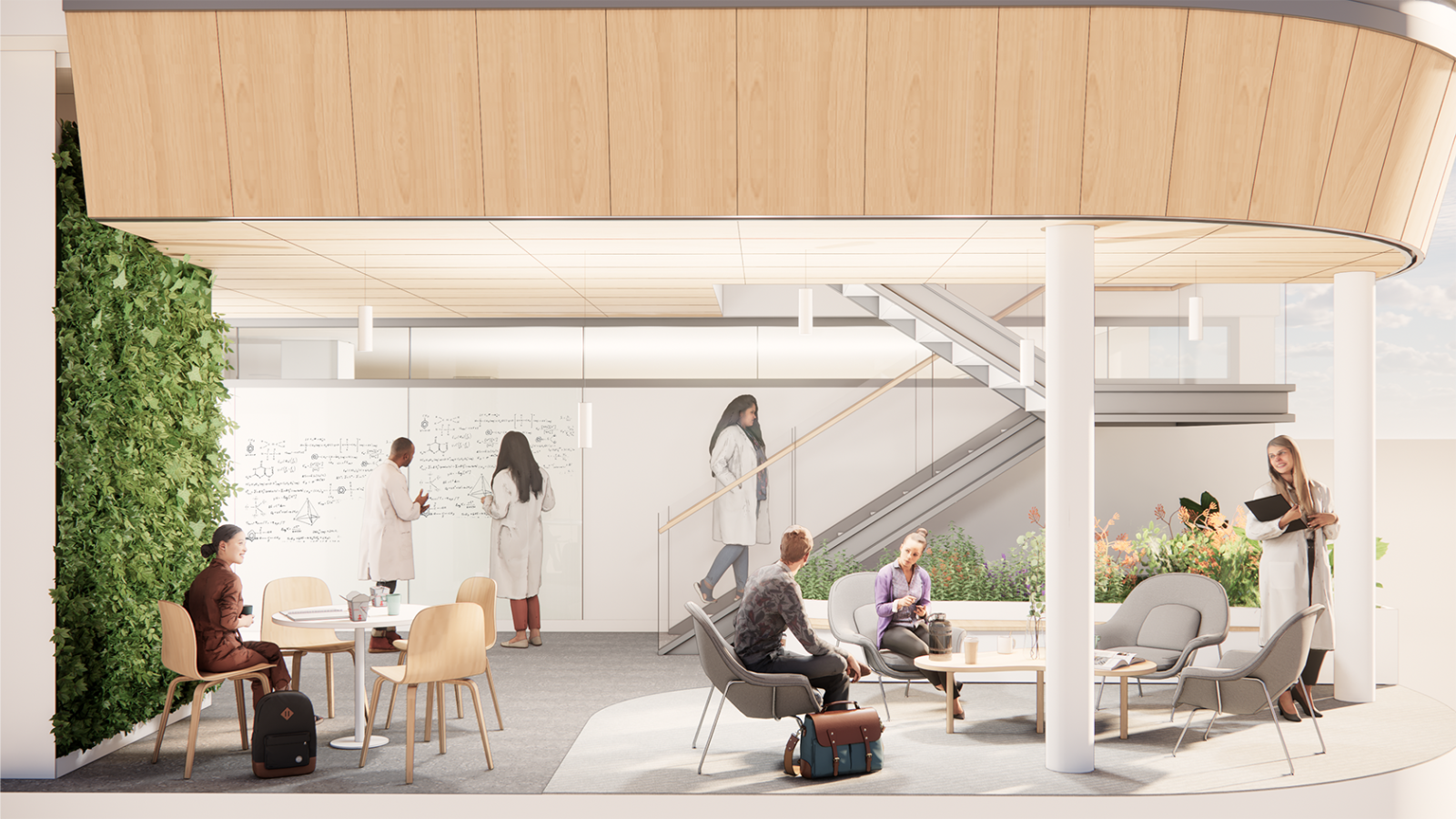Project Fact Sheet
An all-electric building, the new Vagelos Innovation Laboratories at Columbia University Irving Medical Center (CUIMC) is the first purpose-built, all-electric academic research lab building in New York City. It is designed to meet New York City’s Local Law 97 requirements and support Columbia University’s Plan 2030 greenhouse gas reduction goals.
About the Project
Site Information
- Project Location: The corner of 167th Street and Audubon Avenue
- Project Area: Eight stories, approximately 77,000 square feet
- Project Scope: The new building will include wet laboratories and adjacent support/administrative spaces to support more than 30 principal investigators and their support staff.
- Connectivity to the existing Columbia University School of Nursing and Russ Berrie Medical Science Pavilion also is included in the scope of work.
Building Highlights/Special Features
- A connecting stair at the building’s primary corner links collaboration and lounge spaces. In addition to optimizing space for collaboration and relaxation, the corner lounges will boast an architectural design that connects building occupants with natural materials.
- Façade design reduces peak solar heat gain and promotes daylight access while reducing glare, boosting energy efficiency.
- Aligning with Columbia University’s Plan 2030 climate goals to introduce no new fossil fuel infrastructure into campus buildings and to achieve campus-wide net-zero emissions by 2050, diverse sustainable design strategies are embedded into the building’s design through a series of mechanical, architectural, and operational interventions. The building is expected to reduce energy use intensity (EUI) by 30% compared to the ASHRAE 90.1 2010 standard.
Project Team
- CUIMC Facilities Management
- Jerry Wang, Senior Project Manager
- Madeline Julian, Assistant Vice President
- Design Architect: Kohn Pedersen Fox Associates PC
- Principles-in-Charge: Jill Lerner, FAIA; Hana Kassem, FAIA LEED WELL AP
- Project Director: Jorge Mendoza, AIA
- Sustainability Consultant: Atelier Ten
- MEP/FA/FS Engineering: AKF Group
- Lab Planning Consultant: Jacobs
- Structural Engineering: Hatfield Group
- Construction Manager: LF Driscoll
Key Project Dates
- Pre-Construction Site Work: March 2024
- Estimated Construction Start: Summer 2024
- Estimated Completion and Occupancy: Fall 2026
Media Coverage
For media requests, contact the CUIMC Office of Communications and Public Affairs at media@cumc.columbia.edu.
- Columbia University News, "Roy and Diana Vagelos Make Historic Gift to Biomedical Science Research and Education," August 22, 2024
- Archinect, “KPF designs Columbia University's first purpose-built, all-electric research lab building,” April 10, 2024
- Building Design + Construction, “Columbia University to begin construction on New York City’s first all-electric academic research building,” April 10, 2024
- Facilities Dive, “KPF designs NYC’s first all-electric academic research lab building at Columbia University,” April 5, 2024
- Commercial Observer, “Columbia Plans All-Electric Research Facility in Washington Heights,” by April 3, 2024
- The Architect’s Newspaper, “KPF and Atelier Ten unveil New York’s first purpose-built, all-electric lab building at Columbia University,” April 3, 2024


