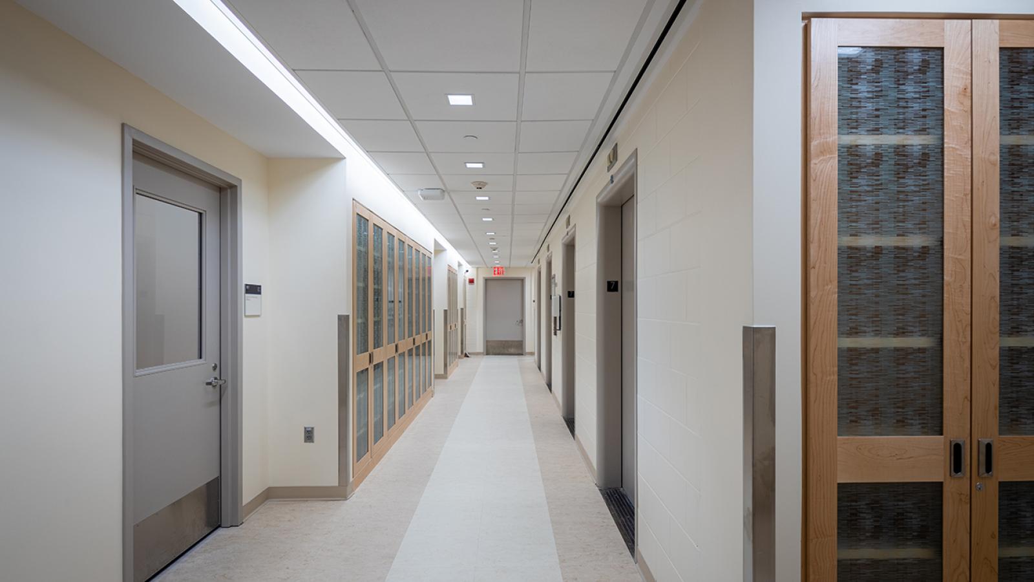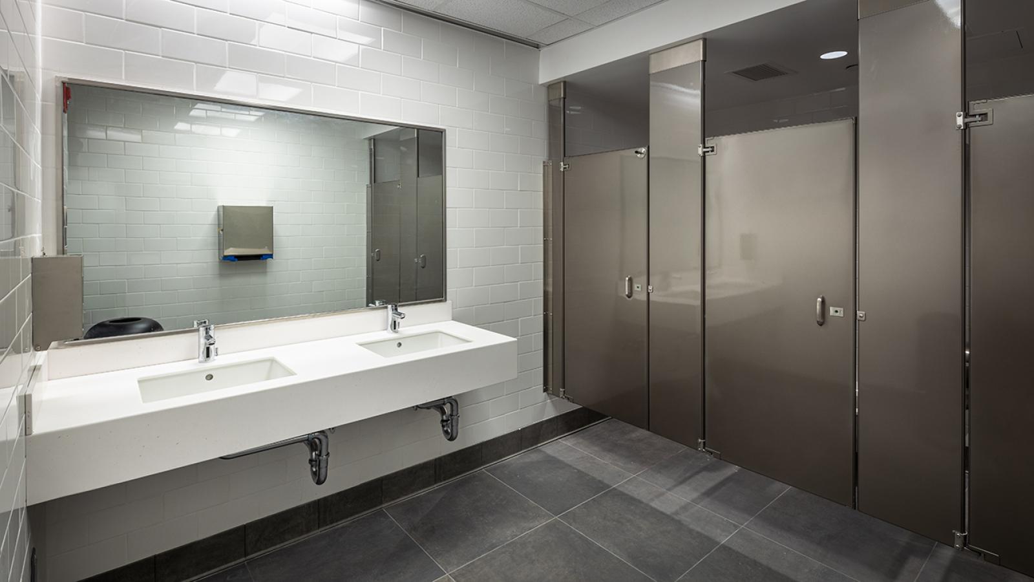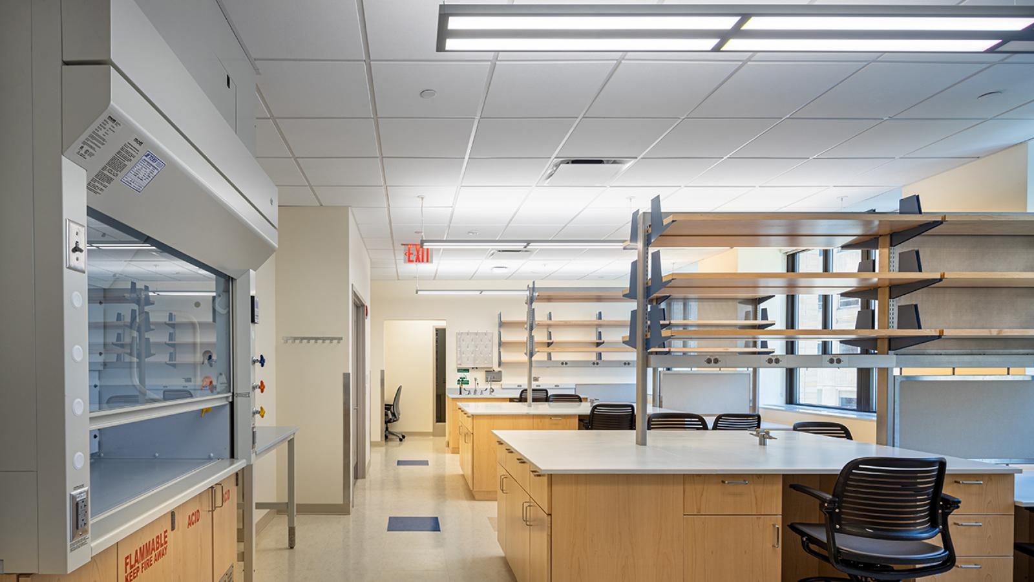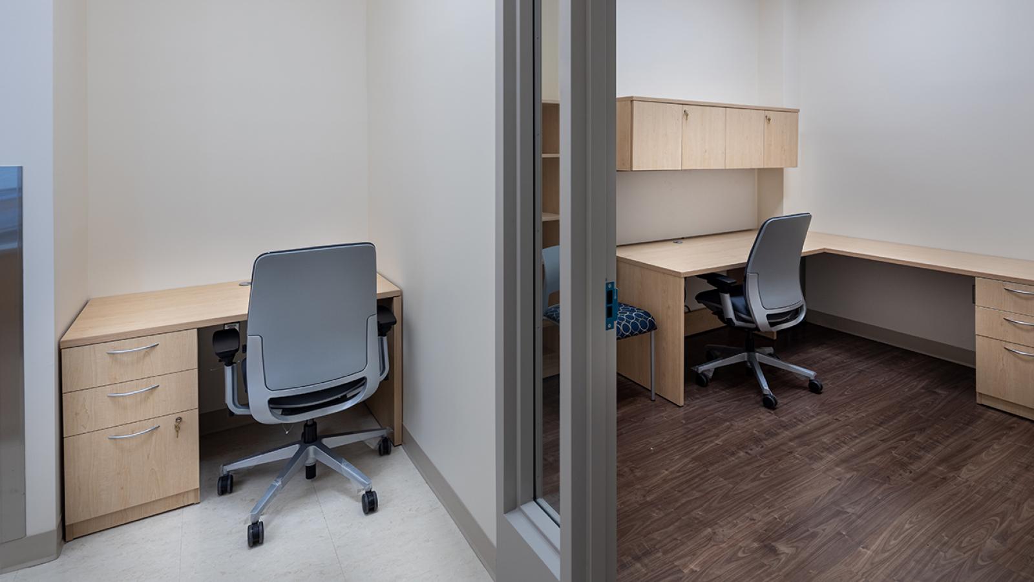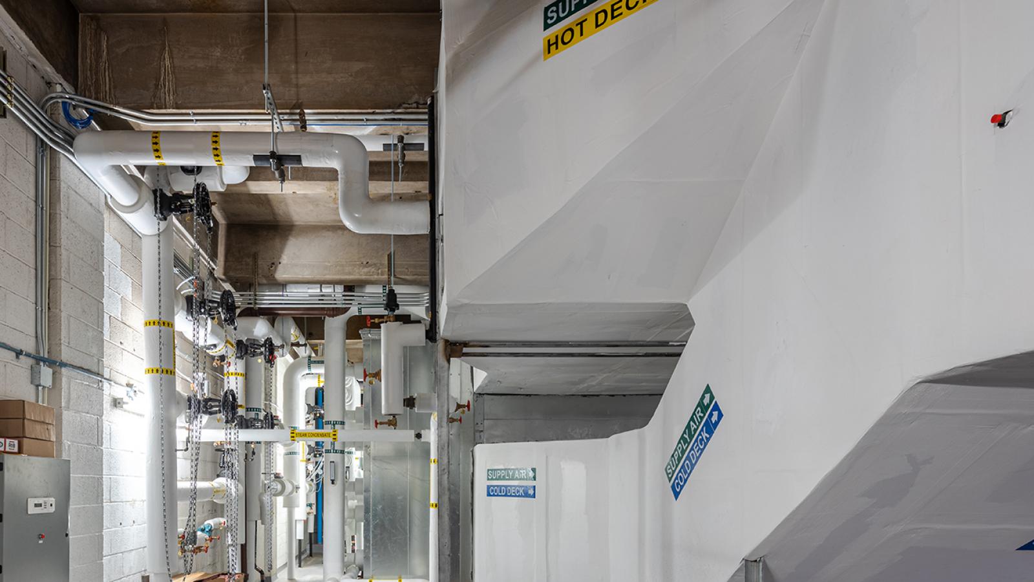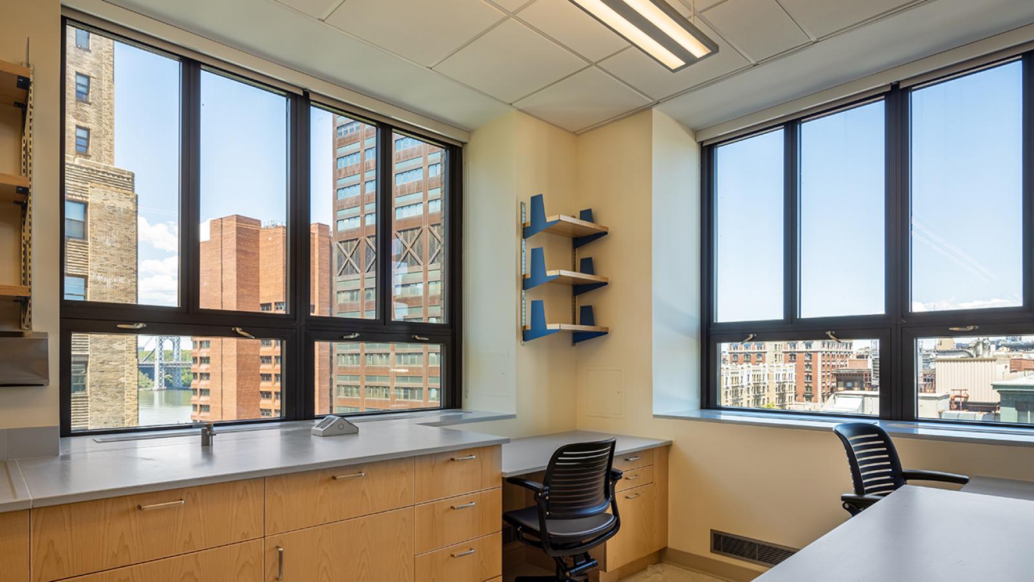Department of Pharmacology
The project renovated outdated laboratory and administrative space to create open plan laboratories for the Department of Pharmacology. The open plan concept allows for a higher density of use, as well as greater flexibility in accommodating changes in lab group size. In addition to open plan labs, the project creates new tissue culture facilities, an equipment room, a microscope room and faculty offices. Public corridors, elevator lobby and restrooms also were upgraded as part of the project.
Project Fact Sheet
Project Location: William Black Building
Client: Department of Pharmacology
Project Program: Two new large open labs, three tissue culture rooms, five offices and support space
Project Scope: Gut renovation for new open laboratories, associated support spaces, and offices, restrooms and corridors, including major infrastructure replacement
Project Area: 6,000 GSF
Special Feature(s) or Highlight(s): Open plan research labs
Architect: Mitchell Giurgola
MEP Engineer: TAS Engineering
Commissioning Agent: Grumman|Butkus Associates
Contractor: Hellman Construction
Completion: May 2021

