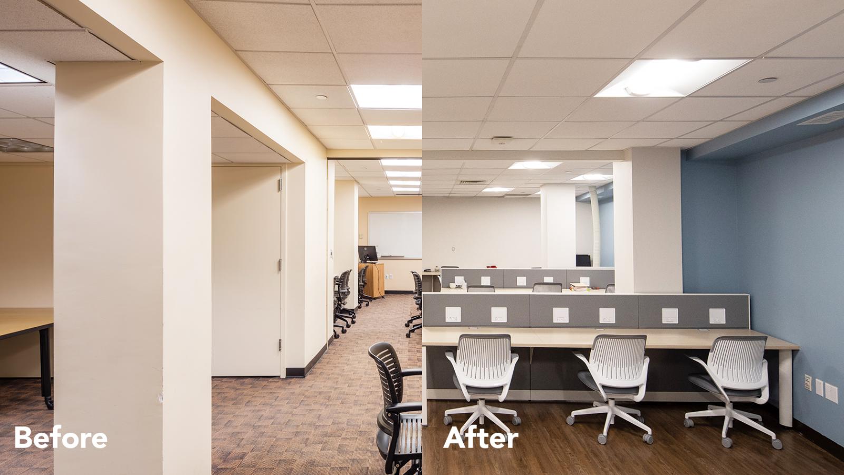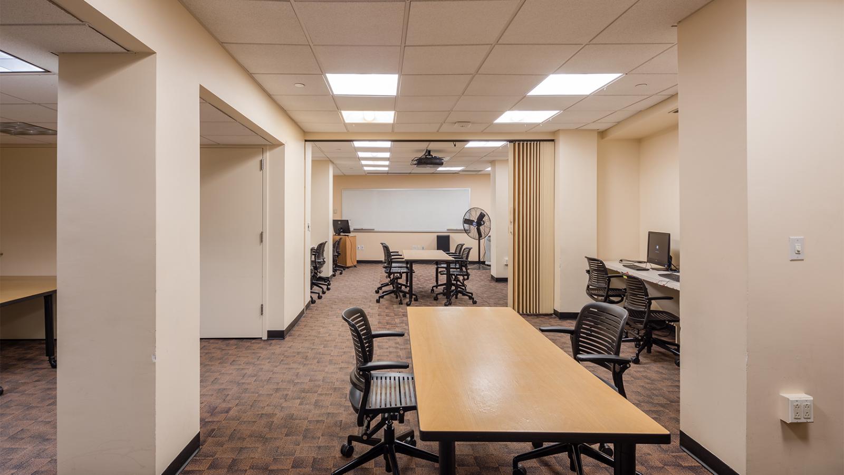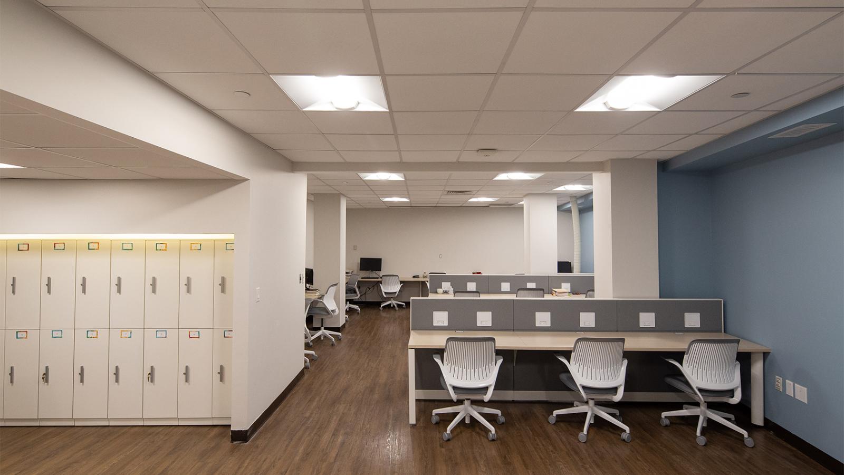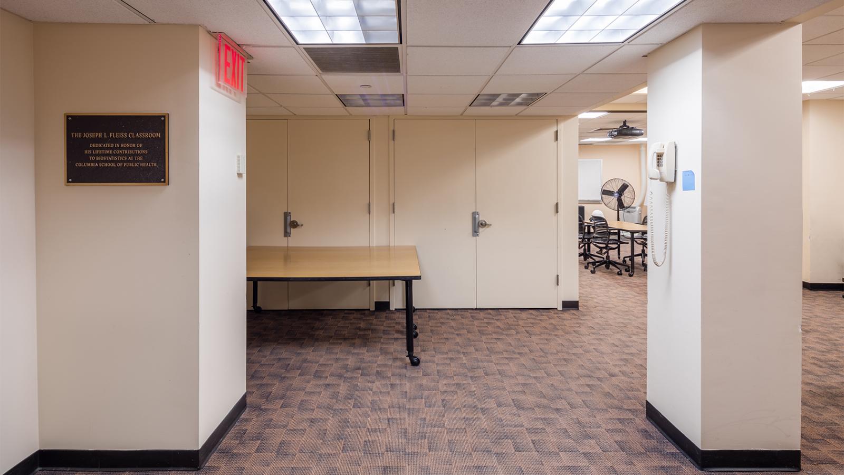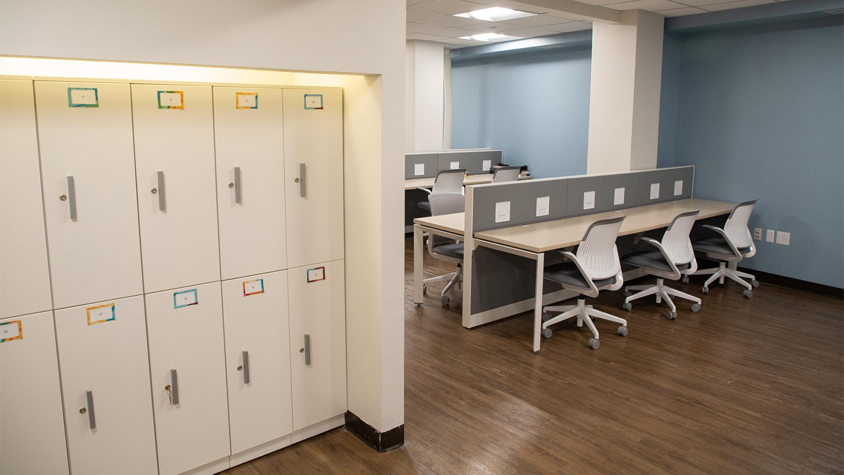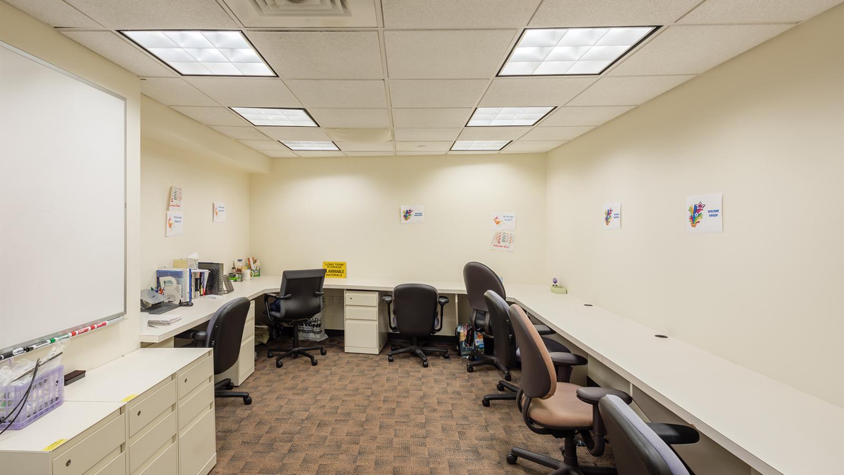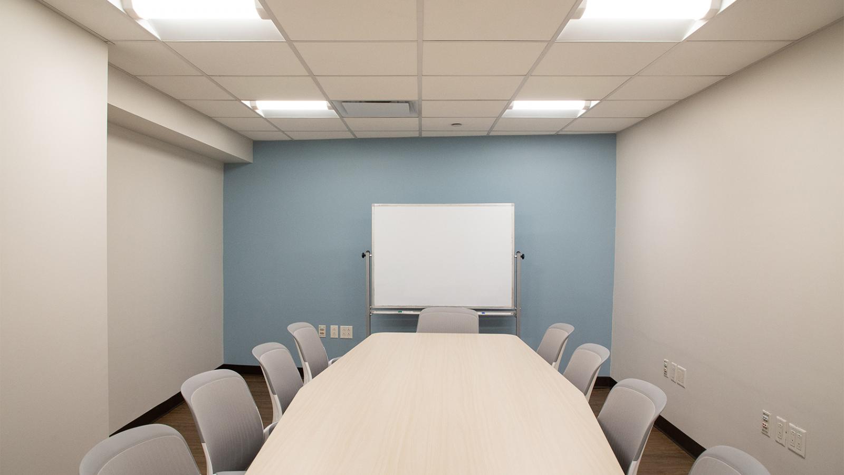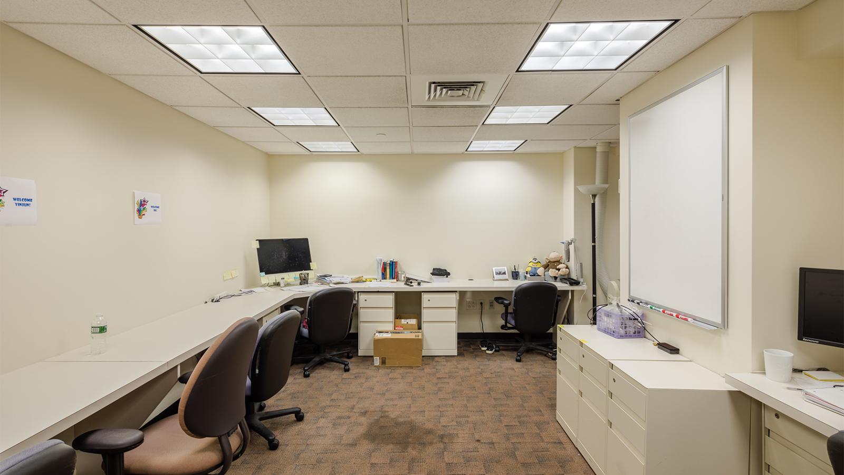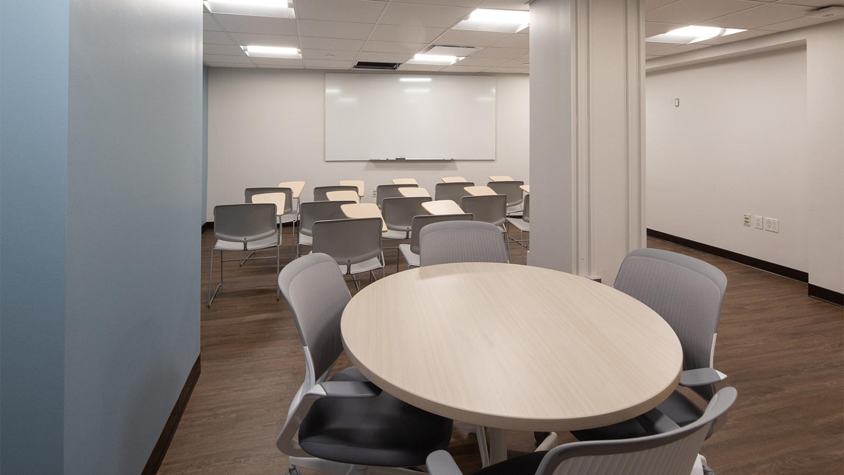ARB6 Biostatistics Renovations
These renovations transformed outdated study and work spaces into welcoming, lit working, learning, and meeting spaces for students in the Department of Biostatistics at the Mailman School of Public Health. Approximately 30 to 35 students use these rooms as a home base.
Fact Sheet
Project Location: Allan Rosenfield Building, Rooms 656 and 657 on the R6 level
Client: Department of Biostatistics, Mailman School of Public Health
Project Scope: Removed and replaced the ceiling tiles, lights, flooringm and furniture. Painted all the walls. Installed new lockers. Installed additional electrical outlets to power new furniture.
Project Area: 1,613 square feet
Special Feature(s) or Highlight(s): New ceiling tiles, new lights, new flooring, new furniture and lockers
Contractor: CARE Crew, in collaboration with Empire Office and Linmarks Commercial Flooring
Year Completed: 2019
Project Duration: 5 weeks
