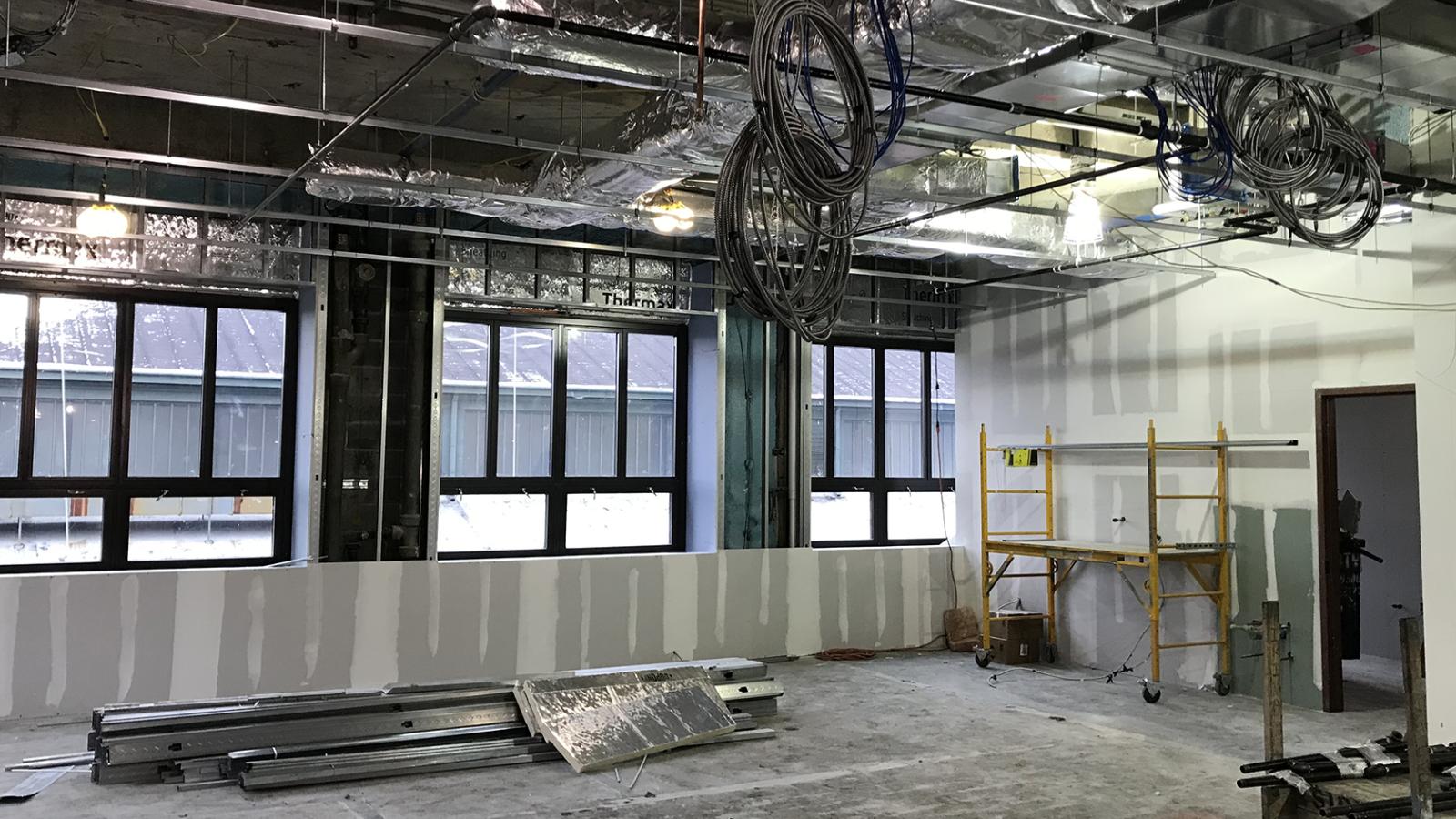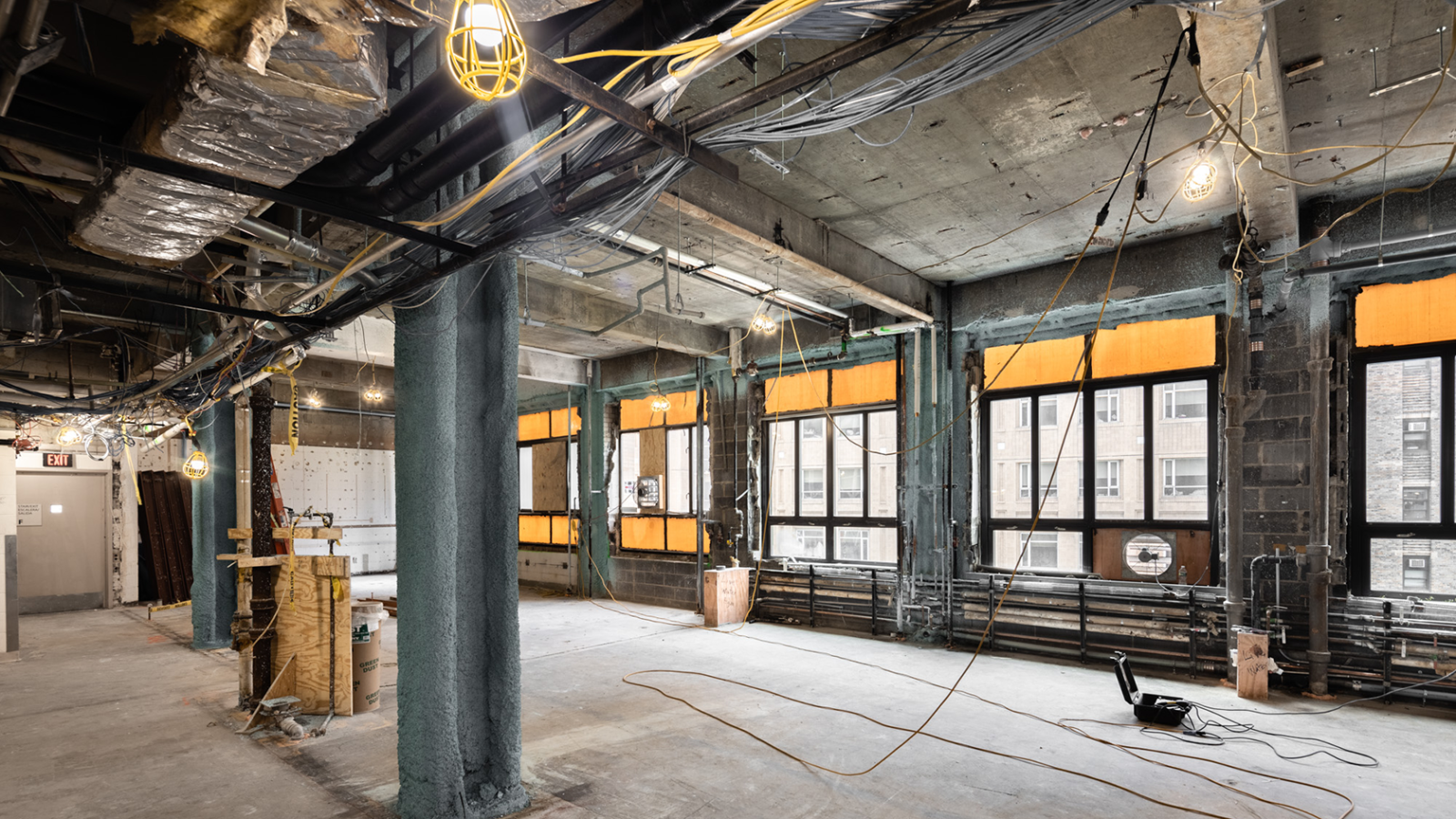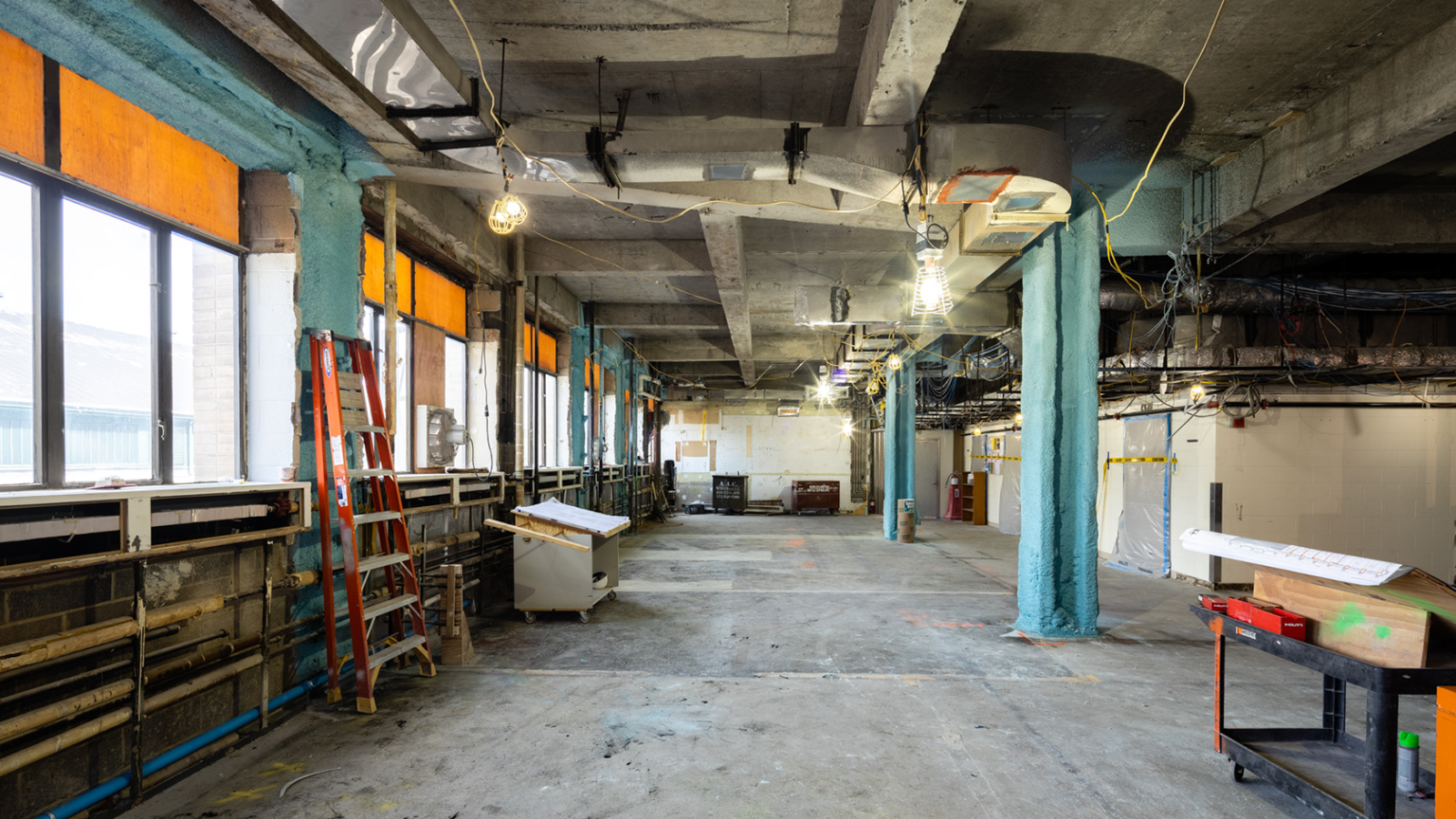Department of Biochemistry and Molecular Biophysics
We are renovating several laboratory spaces as well as adjacent administrative and support spaces in the William Black Building to create modern research facilities for the Department of Biochemistry and Molecular Biophysics. By transforming outdated laboratories, support spaces, and infrastructure into a new, state-of-the-art laboratory facility, the department will be able to meet its modern research needs and accommodate new recruits.
Project Fact Sheet
Project Location: William Black Building, 5th Floor
Client: Department of Biochemistry and Molecular Biophysics
Project Program: Renovated laboratories and administrative support spaces
Project Scope: Gut renovation for new open laboratories, associated support spaces, offices, restrooms, and corridors, including major infrastructure replacement
Project Area: 7,684 GSF
Architect: Mitchell Giurgola Architects, LLP
MEP Engineer: TAS Engineering
Project Manager: Fernando Bedoya
Project Status: In construction
Construction Progress Updates
Activities listed are subject to change based on approval, University events, other requirements, and unforeseen circumstances. While the renovations are being completed, there will be intermittent periods of increased noise, vibration, and dust.
Special Alerts
- The men’s and women’s restrooms located on the 5th floor will remain temporarily unavailable until we complete construction. Please use the restrooms on adjacent floors or in the Vagelos College of Physicians and Surgeons Building.
- Black Building passenger elevators are bypassing the 5th floor. Please use Vagelos College of Physicians elevators for access to the 5th floor.
For questions or concerns related to this project, please contact Fernando Bedoya, senior project manager, at fb2330@cumc.columbia.edu.
March 2023
- Substantial construction activity has concluded; final updates and installations are taking place this month.
January/February 2023
- Ongoing activities scheduled to take place included the construction of new ceilings and installation of new flooring and supplemental A/C units.
December 2022
Construction activity continued to take place:
- Construction of new ceilings, painting; installation of new flooring and casework
- Installation of new electrical panels and new supplemental A/C units at tissue culture rooms and freezer farm
- Completion of plumbing and mechanical piping installations
- Renovation efforts also continue in the men's, women’s, and single-stall restrooms located on the 5th floor
November 2022
- Ongoing work included the construction of new partitions, door frames, and ceilings; electrical roughing; and installation of plumbing and mechanical piping, new sprinkler piping, and network cabling.
- Renovation efforts also continued in the men's, women’s, and single-stall restrooms located on the 5th floor.
October 2022
- The exterior window replacements and ductwork installation were completed.
- Ongoing work included the construction of new partitions, door frames, and ceilings; electrical roughing; and installation of plumbing and mechanical piping, new sprinkler piping, and network cabling.
- Renovation efforts also began in the men's and women’s restrooms located on the 5th floor.
- Additionally, construction began on a new single-stall, ADA restroom.
September 2022
- New ductwork, plumbing, and electrical installations began in September.
- The men’s and women’s restrooms located on the 5th floor remain temporarily unavailable until we complete construction. Please use the restrooms on adjacent floors or in the Vagelos College of Physicians and Surgeons Building.
- Black Building passenger elevators are bypassing the 5th floor. Please use Vagelos College of Physicians elevators for access to the 5th floor.


