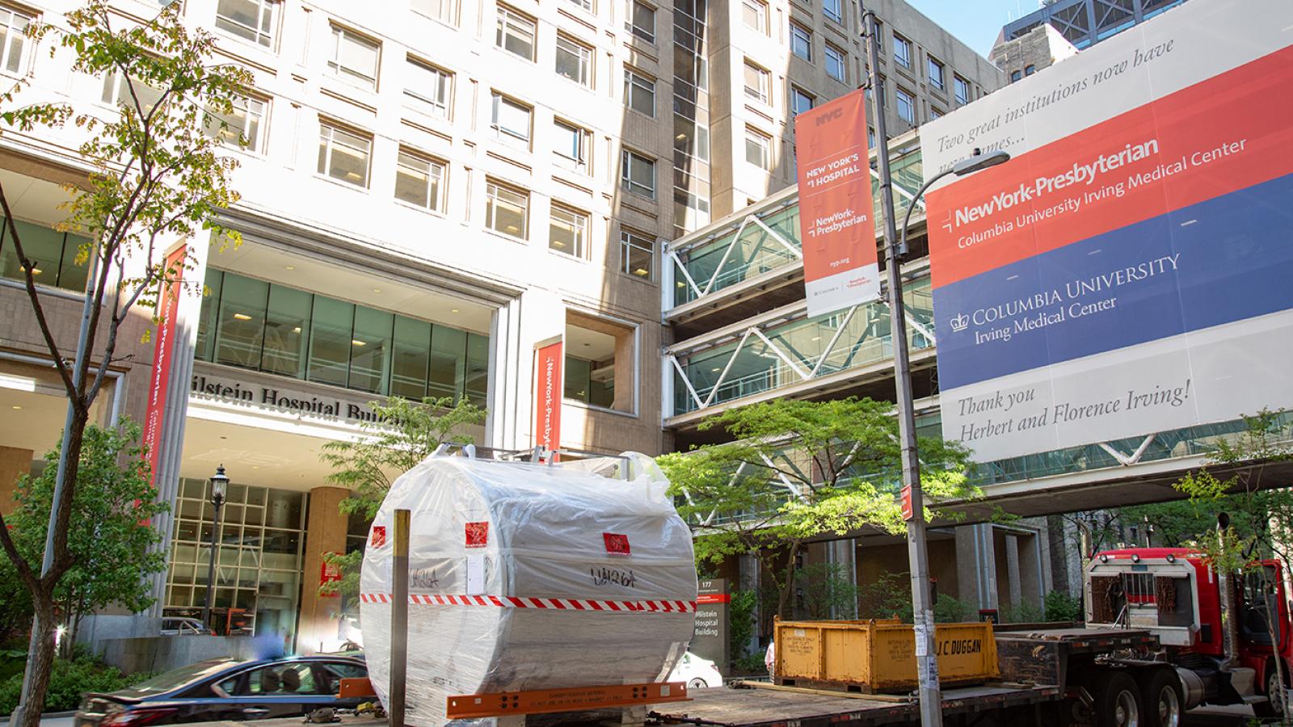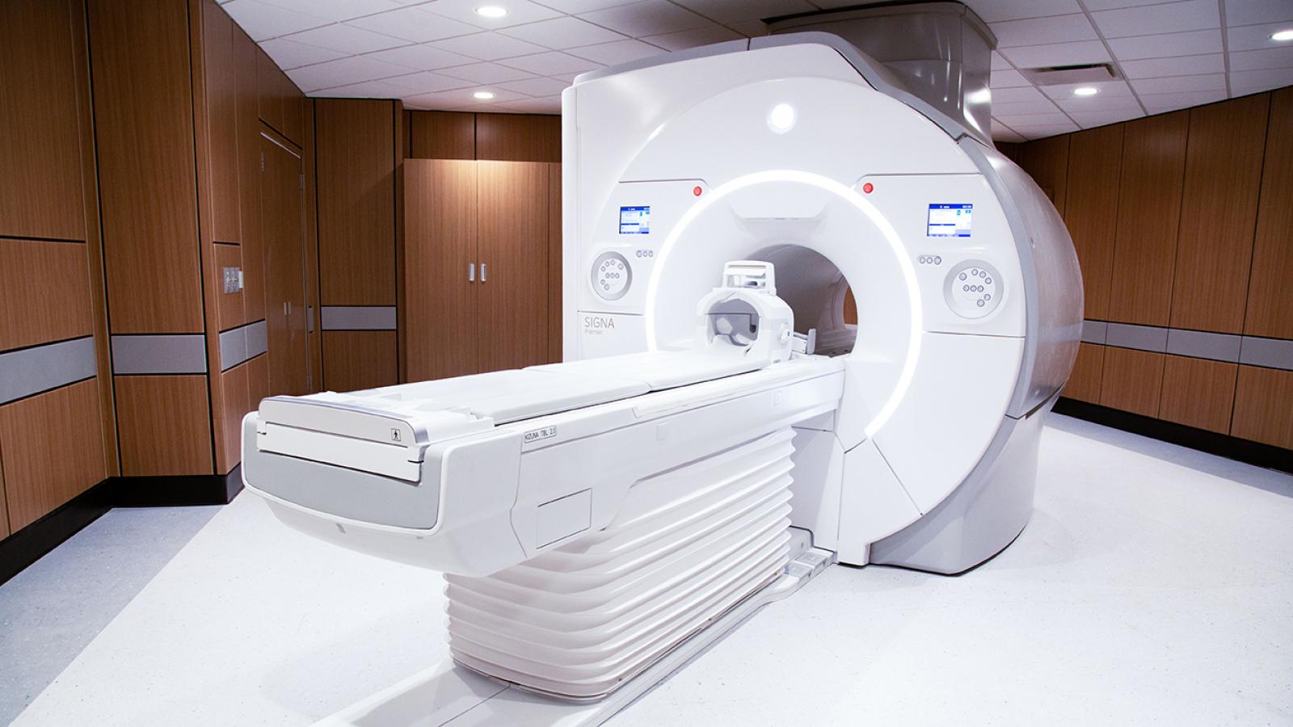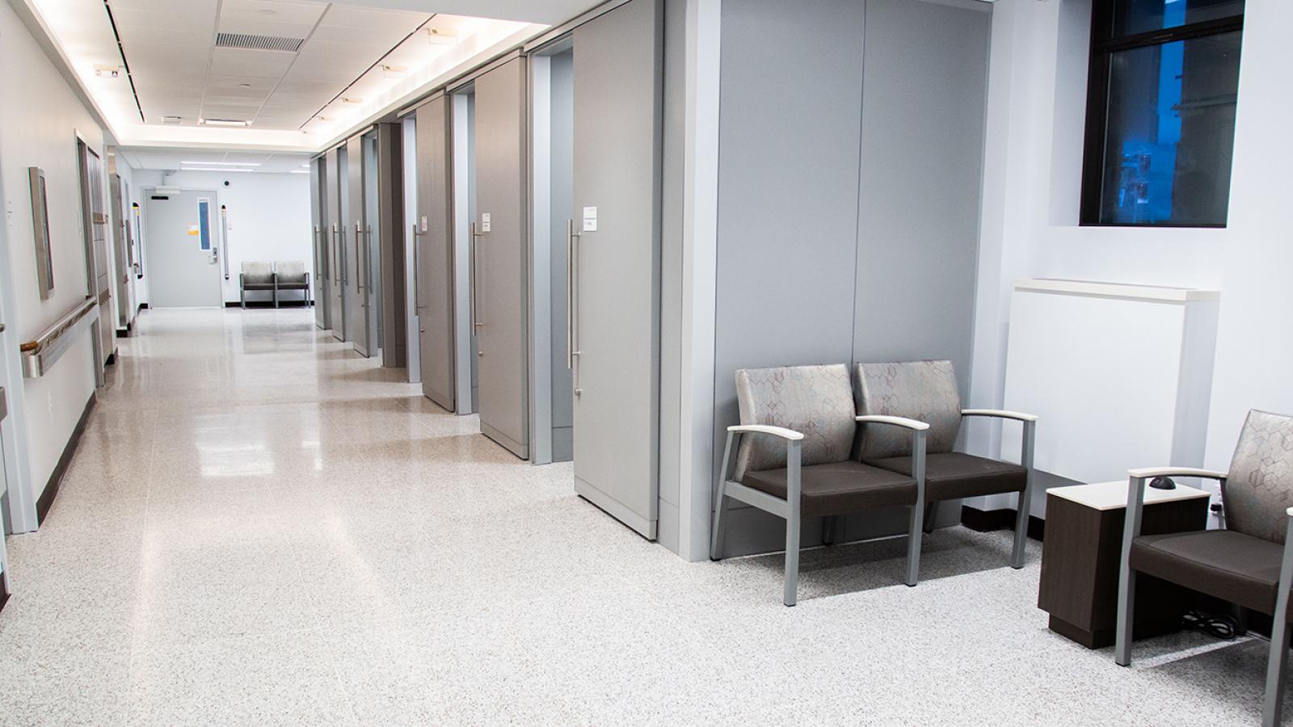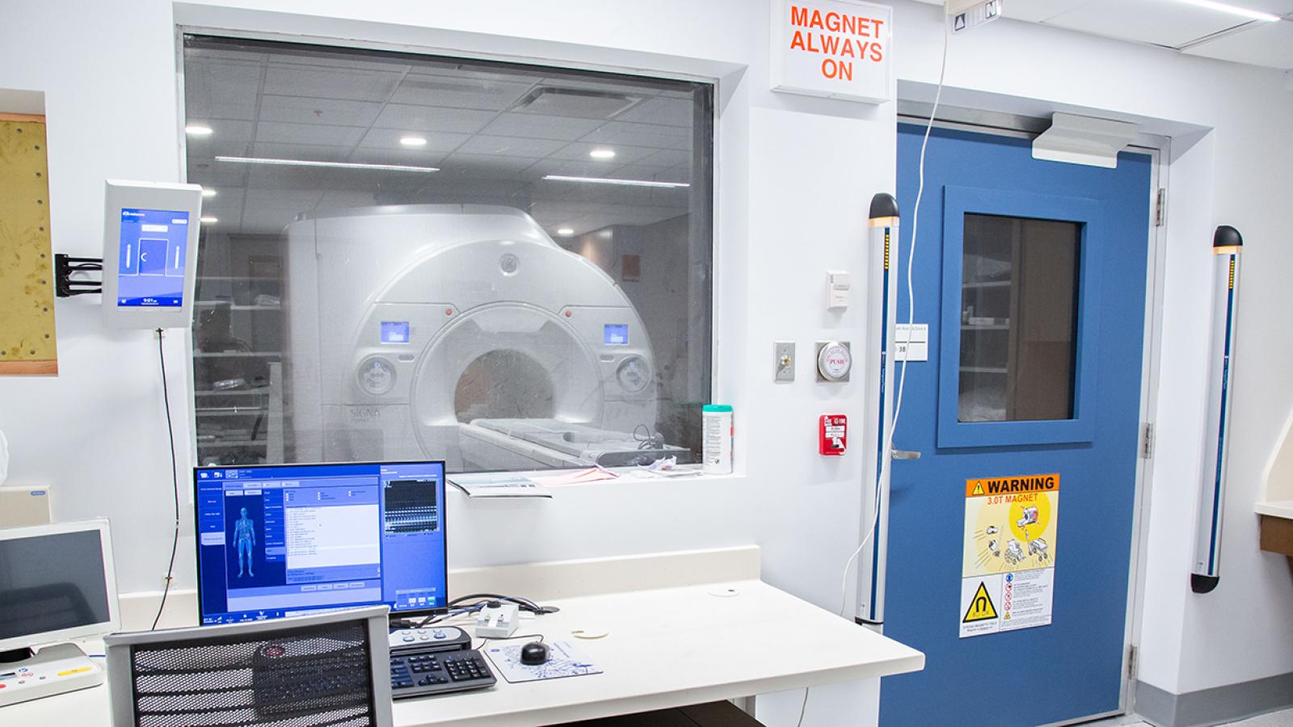Department of Radiology MRI Center
The Department of Radiology is replacing its existing magnetic resonance imaging (MRI) equipment suites that have reached the end of their useful life by building new MRI suites for both clinical and research use. This will expand the department’s academic research portfolio and help meet the demands of the growing clinical practice located in the basement of the Neurological Institute.
Fact Sheet
Project Location: Neurological Institute
Client: ColumbiaDoctors Radiology
Project Program: Conduct a Multi-phase renovation project for the CUIMC MRI Center that replaces three outdated magnetic resonance imaging (MRI) scanners with seven new ones to provide increased capacity and throughput for the imaging patients
Project Scope:
- Phase 1: Three (3) clinical and one (1) research 3T MRI scanners
- The facility was designed and constructed to the Article 28 requirements
- Project installed a dedicated chiller plant for the MRI center
- Milstein courtyard was renovated and reinforced to accommodate the new chiller plant and the delivery of the MRIs
- Phase 2: Two (2) 3T and one (1) 7T clinical scanners
Project Area: 19,500 GSF
Architect: Jeffrey Berman Architect
MEP Engineer: AKF Group
Structural Engineer: Severud Associates
Civil Engineer: Derosier Engineering, LLC
Commissioning Agent: Colliers International
Contractor: Turner Construction Company
Year Completed/Anticipated Completion:
- Phase 1: Completed December 2019
- Phase 2: Anticipated completion late 2024



